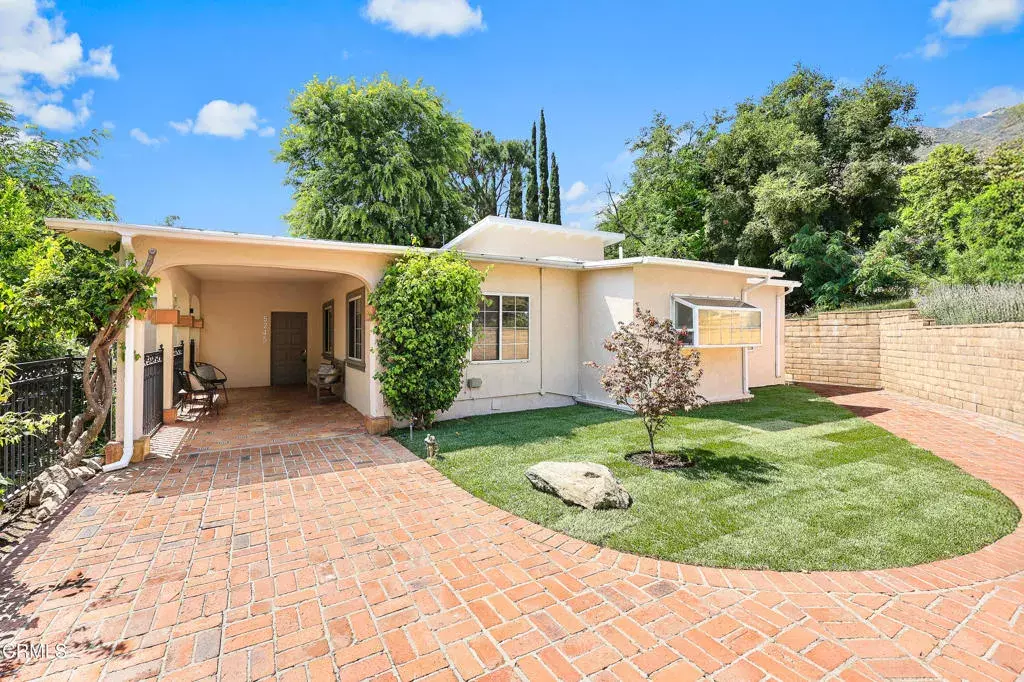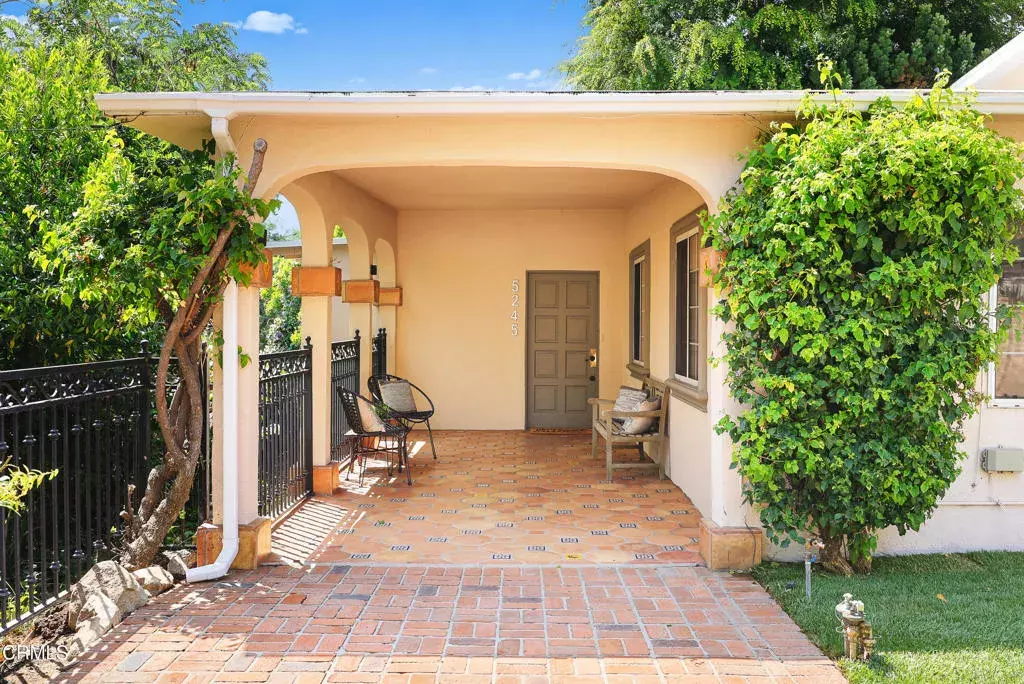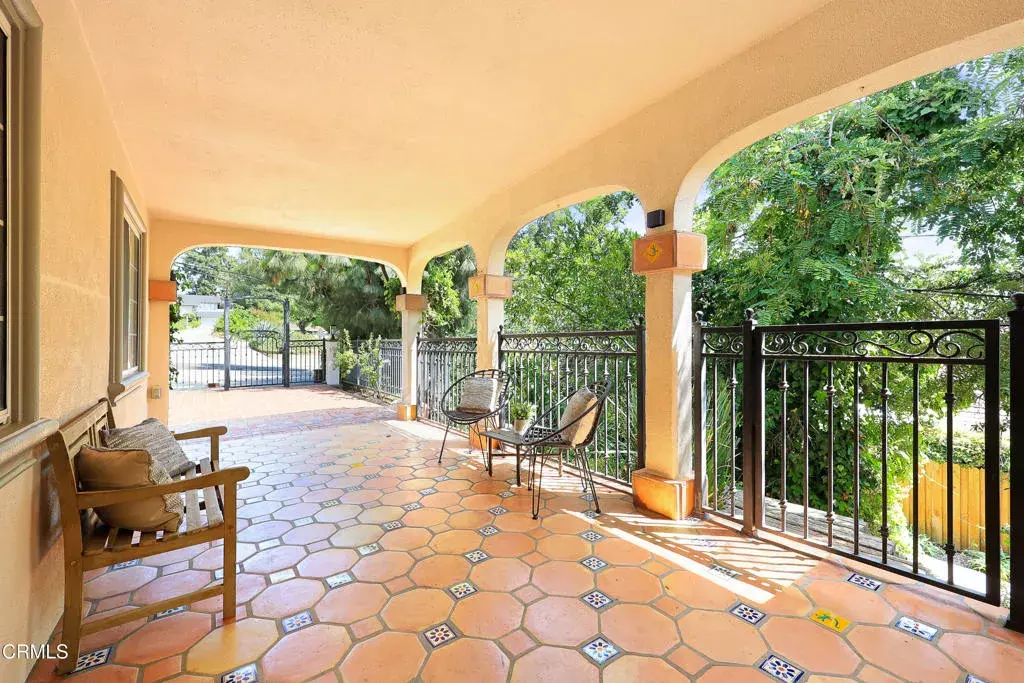


Listing Courtesy of: San Diego, CA MLS / Compass
5245 Ramsdell Avenue La Crescenta, CA 91214
Contingent (26 Days)
$1,295,000
MLS #:
P1-22915
P1-22915
Lot Size
0.26 acres
0.26 acres
Type
Single-Family Home
Single-Family Home
Year Built
1947
1947
Style
Traditional
Traditional
Views
Mountains/Hills, Trees/Woods
Mountains/Hills, Trees/Woods
County
Los Angeles County
Los Angeles County
Listed By
Cristina Kelly, Compass
Source
San Diego, CA MLS
Last checked Jul 17 2025 at 4:27 AM GMT+0000
San Diego, CA MLS
Last checked Jul 17 2025 at 4:27 AM GMT+0000
Bathroom Details
- Full Bathrooms: 2
Interior Features
- Balcony
- Beamed Ceilings
- Granite Counters
- Recessed Lighting
- Track Lighting
Kitchen
- Dishwasher
- Dryer
- Microwave
- Refrigerator
- Washer
Property Features
- Fireplace: Fp In Living Room
- Fireplace: Free Standing
Heating and Cooling
- Forced Air Unit
- Central Forced Air
- Wall/Window
Pool Information
- Below Ground
Flooring
- Stone
- Tile
- Wood
Utility Information
- Utilities: Sewer Connected
- Sewer: Public Sewer
Stories
- 2 Story
Living Area
- 1,850 sqft
Location
Disclaimer:
This information is deemed reliable but not guaranteed. You should rely on this information only to decide whether or not to further investigate a particular property. BEFORE MAKING ANY OTHER DECISION, YOU SHOULD PERSONALLY INVESTIGATE THE FACTS (e.g. square footage and lot size) with the assistance of an appropriate professional. You may use this information only to identify properties you may be interested in investigating further. All uses except for personal, noncommercial use in accordance with the foregoing purpose are prohibited. Redistribution or copying of this information, any photographs or video tours is strictly prohibited. This information is derived from the Internet Data Exchange (IDX) service provided by San Diego MLS. Displayed property listings may be held by a brokerage firm other than the broker and/or agent responsible for this display. The information and any photographs and video tours and the compilation from which they are derived is protected by copyright. Compilation © 2025 San Diego MLS.


Description