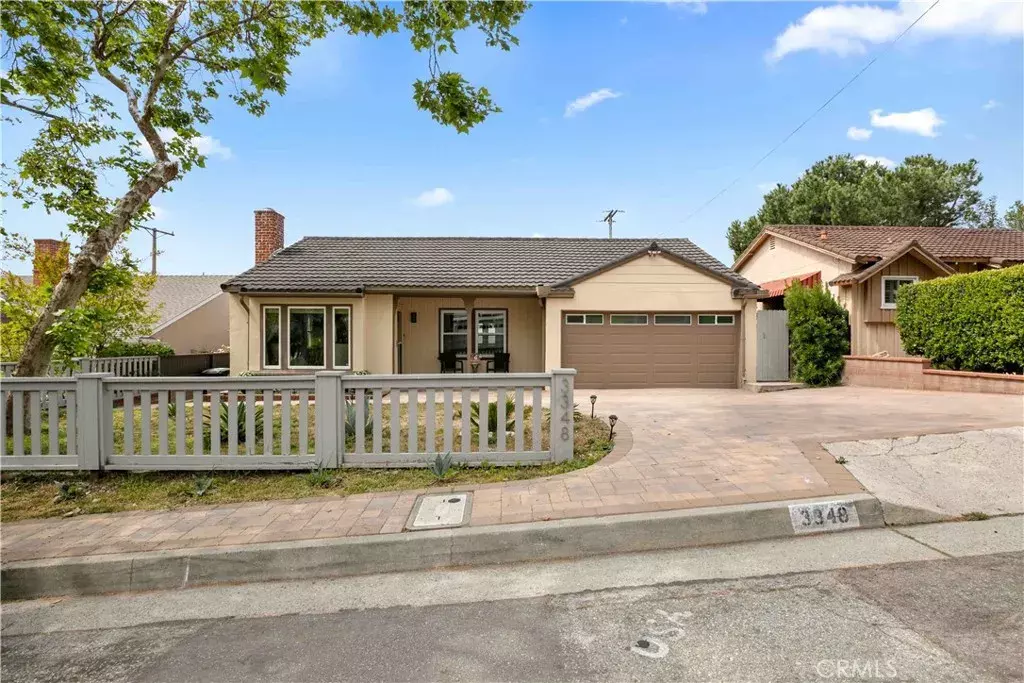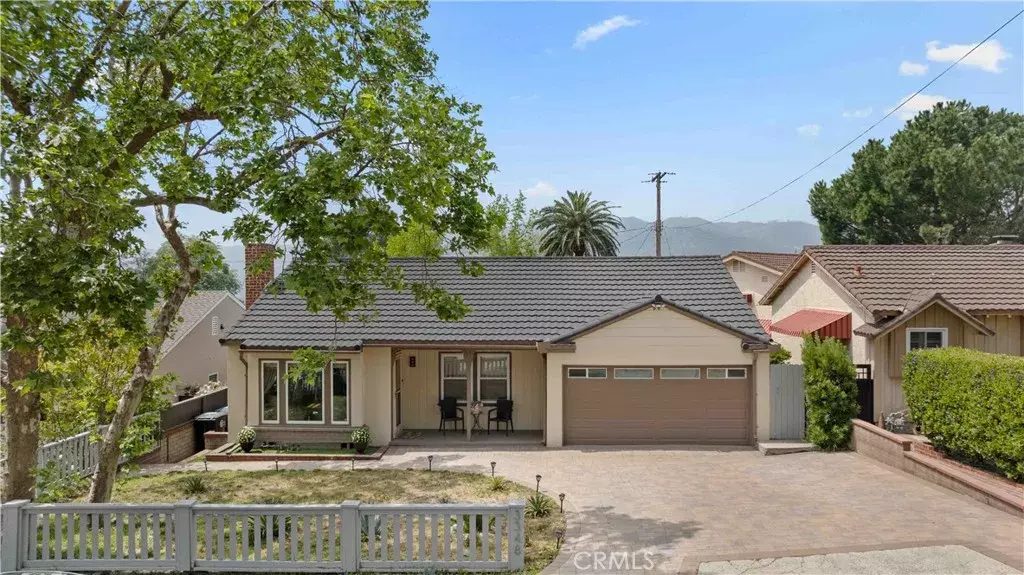


Listing Courtesy of: San Diego, CA MLS / Rlg State Realty
3348 Burritt Way La Crescenta, CA 91214
Contingent (15 Days)
$1,488,000
MLS #:
SR25147743
SR25147743
Lot Size
5,584 SQFT
5,584 SQFT
Type
Single-Family Home
Single-Family Home
Year Built
1948
1948
Style
Craftsman/Bungalow
Craftsman/Bungalow
Views
Mountains/Hills, Ocean, Neighborhood
Mountains/Hills, Ocean, Neighborhood
County
Los Angeles County
Los Angeles County
Listed By
Avi Ghazaryan, Rlg State Realty
Source
San Diego, CA MLS
Last checked Jul 17 2025 at 3:56 AM GMT+0000
San Diego, CA MLS
Last checked Jul 17 2025 at 3:56 AM GMT+0000
Bathroom Details
- Full Bathrooms: 2
Interior Features
- Copper Plumbing Full
- Living Room Deck Attached
- Recessed Lighting
Kitchen
- Dishwasher
- Disposal
- Microwave
- Refrigerator
- Gas Oven
- Gas Range
Property Features
- Fireplace: Gas
Heating and Cooling
- Forced Air Unit
- Central Forced Air
Flooring
- Laminate
- Tile
- Wood
Exterior Features
- Roof: Metal
- Roof: Flat
Utility Information
- Utilities: Electricity Connected, Natural Gas Connected, Sewer Connected, Water Connected
- Sewer: Public Sewer
Parking
- Direct Garage Access
Stories
- 1 Story
Living Area
- 1,707 sqft
Location
Disclaimer:
This information is deemed reliable but not guaranteed. You should rely on this information only to decide whether or not to further investigate a particular property. BEFORE MAKING ANY OTHER DECISION, YOU SHOULD PERSONALLY INVESTIGATE THE FACTS (e.g. square footage and lot size) with the assistance of an appropriate professional. You may use this information only to identify properties you may be interested in investigating further. All uses except for personal, noncommercial use in accordance with the foregoing purpose are prohibited. Redistribution or copying of this information, any photographs or video tours is strictly prohibited. This information is derived from the Internet Data Exchange (IDX) service provided by San Diego MLS. Displayed property listings may be held by a brokerage firm other than the broker and/or agent responsible for this display. The information and any photographs and video tours and the compilation from which they are derived is protected by copyright. Compilation © 2025 San Diego MLS.


Description